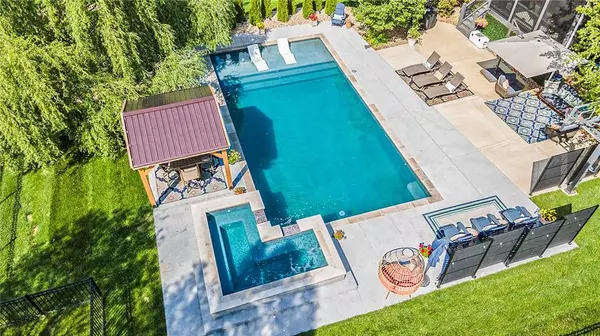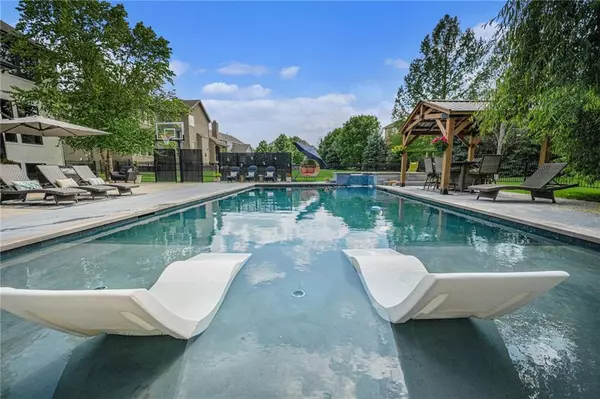$839,900
For more information regarding the value of a property, please contact us for a free consultation.
5 Beds
5 Baths
3,951 SqFt
SOLD DATE : 07/15/2024
Key Details
Property Type Single Family Home
Sub Type Single Family Residence
Listing Status Sold
Purchase Type For Sale
Square Footage 3,951 sqft
Price per Sqft $212
Subdivision Staley Farms
MLS Listing ID 2488369
Sold Date 07/15/24
Style Traditional
Bedrooms 5
Full Baths 4
Half Baths 1
HOA Fees $128/qua
Originating Board hmls
Year Built 2016
Annual Tax Amount $8,384
Lot Size 0.340 Acres
Acres 0.33999082
Property Description
Welcome to your luxurious retreat in the heart of Staley Farms. This magnificent 5-bedroom residence embodies the perfect blend of elegance, comfort, and modern convenience, offering an inviting atmosphere and an array of upscale features. Step inside and be greeted by the grandeur of vaulted ceilings and an abundance of natural light, creating an airy and welcoming ambiance throughout the home. The spacious kitchen is a chef's dream, complete with a large island, farmhouse sink, and coffee bar – perfect for both culinary adventures and casual gatherings with loved ones. Gather around the see-through fireplace in the great room, extending seamlessly to the covered deck, where you can enjoy al fresco dining and breathtaking views of the lush surroundings. For added comfort, the screened deck features a built-in TV cabinet, creating the ultimate outdoor entertainment space. The home boasts a plethora of upgrades, including new exterior and interior paint, luxury vinyl plank flooring, and new light fixtures. Indulge in relaxation in the master suite, where the laundry room conveniently connects to the expansive walk-in closet. The lower level offers a recreational haven, complete with a wet bar featuring granite countertops, dishwasher, fridge, sink, and microwave – perfect for entertaining guests or unwinding after a long day. Step outside to discover your own outdoor oasis, featuring a brand-new 40'x20' Quartz Scape Heated Pool and an 11'x11' spa surrounded by Coolcrete decking and mature landscaping. The expansive corner lot offers privacy and serenity, with a new fence, outdoor cabana, and recreational space for endless enjoyment. With its impeccable craftsmanship, luxurious amenities, and unparalleled attention to detail, this Staley Farms residence is the epitome of refined living. Don't miss your chance to experience the height of comfort and sophistication – schedule a showing today and make this dream home yours.
Location
State MO
County Clay
Rooms
Other Rooms Main Floor Master, Recreation Room
Basement Basement BR, Daylight, Finished, Sump Pump
Interior
Interior Features Custom Cabinets, Kitchen Island, Pantry, Smart Thermostat, Vaulted Ceiling, Walk-In Closet(s), Wet Bar, Whirlpool Tub
Heating Forced Air
Cooling Electric
Flooring Carpet, Luxury Vinyl Plank, Tile
Fireplaces Number 1
Fireplaces Type Gas Starter, Great Room, Other, See Through
Fireplace Y
Appliance Dishwasher, Disposal, Exhaust Hood, Humidifier, Microwave, Refrigerator, Gas Range, Stainless Steel Appliance(s), Water Purifier
Laundry Laundry Room, Main Level
Exterior
Exterior Feature Hot Tub
Garage true
Garage Spaces 3.0
Fence Metal
Pool Inground
Amenities Available Clubhouse, Exercise Room, Golf Course, Party Room, Pickleball Court(s), Play Area, Pool, Tennis Court(s)
Roof Type Composition
Building
Lot Description Corner Lot, Level, Sprinkler-In Ground, Treed
Entry Level 1.5 Stories
Sewer City/Public
Water Public
Structure Type Stone Veneer,Stucco
Schools
Elementary Schools Bell Prairie
Middle Schools New Mark
High Schools Staley High School
School District North Kansas City
Others
Ownership Private
Acceptable Financing Cash, Conventional, VA Loan
Listing Terms Cash, Conventional, VA Loan
Read Less Info
Want to know what your home might be worth? Contact us for a FREE valuation!

Our team is ready to help you sell your home for the highest possible price ASAP


"Molly's job is to find and attract mastery-based agents to the office, protect the culture, and make sure everyone is happy! "








